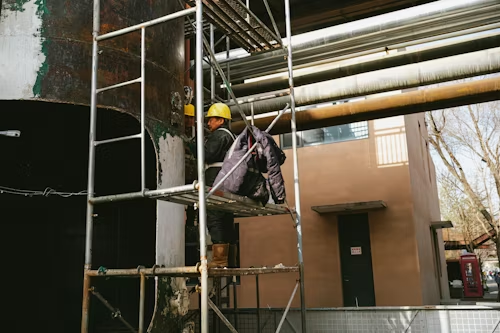
The U.S. housing market is experiencing extreme pressure, with affordability at crisis levels and homelessness reaching a historic peak last year. A growing number of advocates point to a major culprit: the disappearance of “missing middle” housing — structures like duplexes, triplexes, fourplexes, townhomes and small multiunit dwellings that fall between single-family homes and large apartment buildings.

To examine the issue, the Joint Center for Housing Studies at Harvard University launched a three-part research series focused on Massachusetts — one of the states most affected by the disappearance of this type of housing. The state is projected to need 222,000 new homes over the next decade just to meet current demand. Today, 51% of its housing stock consists of single-family detached units, while only 26% qualifies as missing middle.
Two of the three reports have already been released, with the final installment expected in October. Based on the findings so far, here are five major takeaways:
The iconic triple-decker — three stacked apartments in a single structure — once shaped the social and architectural landscape of Massachusetts. Construction surged in the late 1800s and early 1900s as immigrant and working-class communities grew.
Described in the report as “quintessentially missing middle,” these homes offered “a path to homeownership, income-generating potential, and multigenerational family living,” the authors note. But by the mid-20th century, rising regulatory barriers brought production largely to a stop.
According to the report, missing middle housing “largely stopped being built because it was made illegal.” The rise of automobiles reshaped development patterns, and new zoning codes prioritized low-density, single-family residential areas. Rules around parking minimums and minimum lot sizes became tools that “have been wielded as weapons to limit overall housing production, as well as what type of homes can be built, and where,” the study states.

While zoning is the biggest hurdle, it’s not the only one. High costs for labor and materials make small-scale infill projects less attractive to developers. On top of that, stringent building codes hamper feasibility. In Massachusetts, three-unit buildings require sprinklers, and anything taller than three stories must have two separate staircases or egress routes.
The report emphasizes that middle housing offers more than just additional units. Increasing these options could activate local economies, create walkable neighborhoods, and open pathways for smaller property owners to generate rental income. Legal reforms could also jumpstart a new wave of small and mid-sized home builders.
To restore missing middle housing production, the Joint Center’s second report outlines six major categories of reform:
The final report, expected in October, is likely to expand on implementation strategies and statewide case studies.
Originally reported by Ryan Kushner in Multi Family Dive.