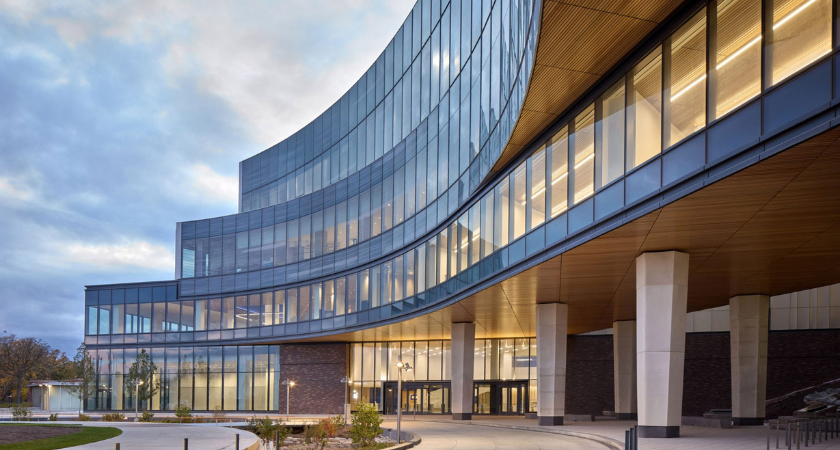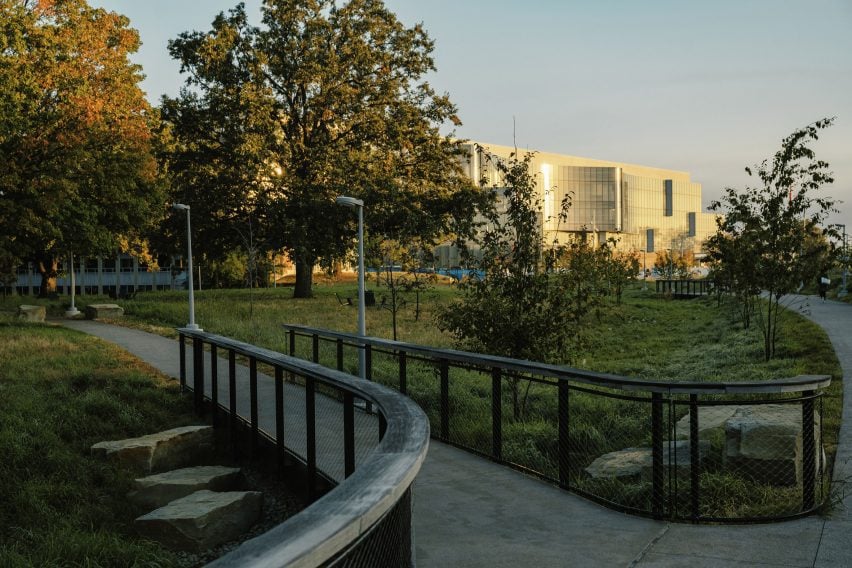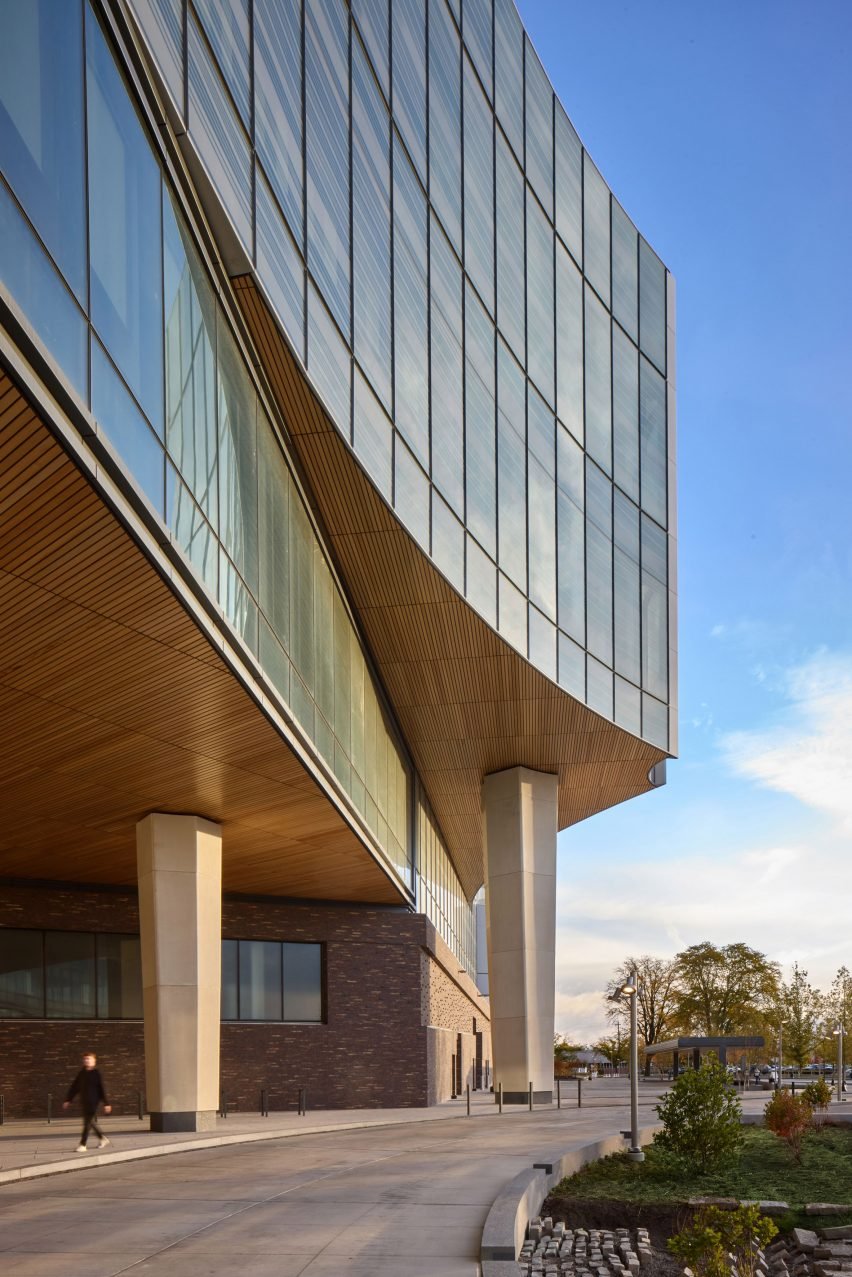
Architecture studio Snøhetta is preparing to finish a major centerpiece of Ford Motor Company’s new Research & Engineering Campus in Dearborn, Michigan. The new Central Campus Building—described by designers as a transformative workplace—is nearing completion and will serve as the core of the automaker’s global headquarters.
Recent project images highlight the expansive, four-storey interconnected building, which is clad almost entirely in reflective glass and framed by warm cedar soffits. Hexagonal courtyards organize a network of workspaces inside the building, while a custom fritted glass system, created in collaboration with Ford, responds to sunlight to reduce glare and deliver energy-efficient shading.

One of the structure’s most striking elements is a dynamic scalloped façade. The glass curves outward, with cantilevered forms extending past the building’s footprint and supported by slender pilotis, giving the massive headquarters an unexpected sense of lightness.
The project is part of Snøhetta’s masterplan to replace Ford’s iconic Glass House, the flagship structure that has defined the company’s campus since 1956. The new design takes a more collaborative direction, introducing overlapping program areas and multiple points of circulation to encourage interaction among teams.
“We really brought on board to help transform their culture through architecture,” Snøhetta director Nathan McRae told Dezeen.
“It really is transformative for them in the way that they work, the way they engage with one another, and their ability to have these more multidisciplinary, co-located teams.”

The base of the building features a dark custom brick that references the company’s historical production facilities. Inside, terracotta-lined courtyards allow daylight deep into the interior while carving out flexible spaces where engineering teams can test and maneuver prototype vehicles.
These courtyards are more than outdoor pockets—they are surrounded by studios developed in collaboration with Ford’s engineering division. McRae explained that the studios were laid out in a chevron shape so that “you can actually see all of the vehicles being studied and designed from one perspective.”
Studios occupy the second and fourth floors to balance access with privacy, while additional vehicle showrooms sit directly off the courtyards. One courtyard is designated to include amenities for employees, supporting the campus’s goal of blending engineering precision with community-focused facilities.

More than half of the building is dedicated to engineering and design labs. Snøhetta intentionally kept the interiors modular and adaptable. McRae emphasized:
“The intent for us was to keep the interiors rather utilitarian, spare, functional, so that they could be developed over time.”
“It has very flexible floor plates.”
A knockout panel system was also added to several walls, allowing future connections to neighboring buildings as the campus expands. This enables Ford to open new spaces in phases, rather than all at once.
Communal areas have a different character, featuring refined finishes such as perforated metal panels. A long skylit corridor known as the Gallery acts as the heart of shared activity—a lounge, walkway, and gathering zone framed by a double-height opening that floods the building with daylight. Surrounding workspaces are arranged as “neighbourhoods,” reinforcing Snøhetta’s goal of building community through spatial design.
Outside, extensive landscaping will tie the campus together and complement Ford’s broader reinvestment in Michigan innovation hubs. The automaker is simultaneously redeveloping the historic Michigan Central Station in Detroit, part of a strategy to strengthen its presence in its hometown while preparing for the future of mobility and technology.
Originally reported by Ben Dreith in De Zeen.